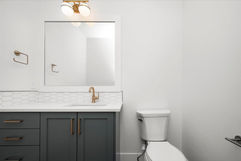
FLOOR PLAN
Oakmont
4,767
#SqFt
6
#Bedrooms
4.5
#Baths
1
#Office
3 + RV
#Garage
Floor Plan
Click to enlarge

Welcome to your elegant countryside dream home. This spacious residence offers 6 bedrooms, 4.5 bathrooms, and spans 4,767 sq ft. Work from the private office and retreat to the master bedroom with an expansive bathroom and generous closet. Enjoy the en suite guest room, dedicated workout room, and ample storage with a 3-car garage and RV bay. The vaulted great room with exposed beams exudes charm, while Natalie Waltman's customized interior design adds elegance. Unwind in the mud room and embrace outdoor living on the covered patio with a fireplace. This home combines elegance, space, and rustic charm, perfect for those seeking a larger lot in Idaho's picturesque countryside.
Gallery
Ready To Begin Making Your Dream Home A Reality?
We craft custom homes that look and feel like only you could live there. And we do it by working hand-in-hand with you throughout the entire experience.























































