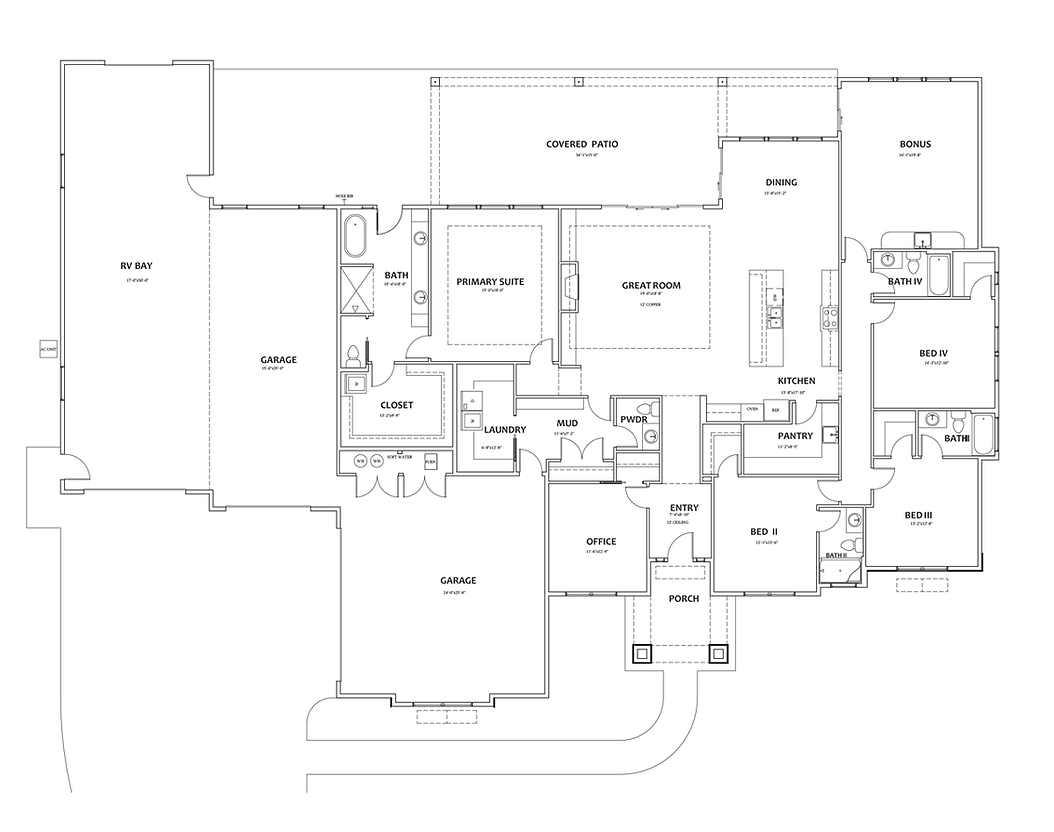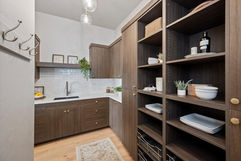
FLOOR PLAN
Alder
3,451
#SqFt
5
#Bedrooms
4
#Baths
1
#Office
3 + RV
#Garage
Floor Plan
Click to enlarge

Welcome to The Alder, a stunning masterpiece by Alder Ridge Homes. Designed by Natalie Waltman, this 3,451 sq ft ranch-style home exemplifies exceptional craftsmanship and meticulous attention to detail. Featuring 5 bedrooms, 4 bathrooms, and a spacious 3-car garage with an additional RV bay, this residence perfectly balances comfort and practicality. The grand entrance welcomes you into a well-appointed office and flows seamlessly into the modern kitchen, dining area, and sunlit great room. The luxurious master suite serves as a peaceful retreat, complete with direct patio access from the master bath. Additional highlights include a large pantry, covered back patio, a dedicated office, and a thoughtfully designed media room. Experience the commanding curb appeal and unparalleled quality that Alder Ridge Homes is known for.
Gallery
Ready To Begin Making Your Dream Home A Reality?
We craft custom homes that look and feel like only you could live there. And we do it by working hand-in-hand with you throughout the entire experience.























































