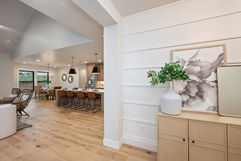
FLOOR PLAN
Addison
3,640
#SqFt
5
#Bedrooms
4
#Baths
1
#Office
3
#Garage
Floor Plan
Click to enlarge

Welcome to the Addison, artfully crafted by Alder Ridge Custom Homes. Step inside and experience a home that effortlessly combines flexibility and comfort. With three spacious bedrooms, a functional office, and 2.5 baths on the main level, this floor plan adapts to your lifestyle. A generous bonus room awaits, providing endless possibilities for relaxation or entertainment. Upstairs, two additional bedrooms and a bathroom offer a private space for family or guests. Throughout the home, high-end finishes elevate the ambiance, creating an undeniable sense of quality and craftsmanship. The Addison is more than just a house; it's a welcoming retreat where you can truly feel at home.
Gallery
Ready To Begin Making Your Dream Home A Reality?
We craft custom homes that look and feel like only you could live there. And we do it by working hand-in-hand with you throughout the entire experience.























































